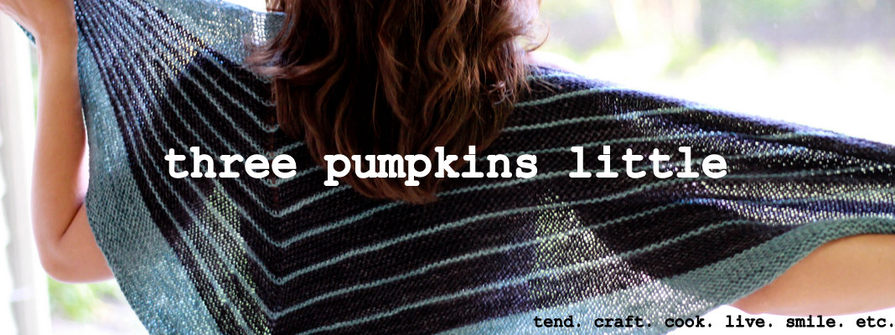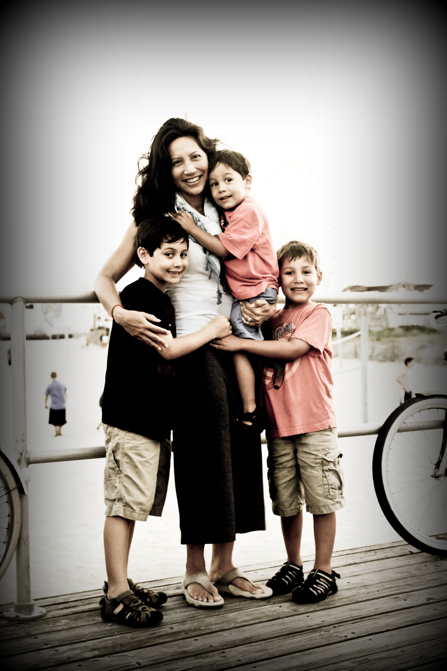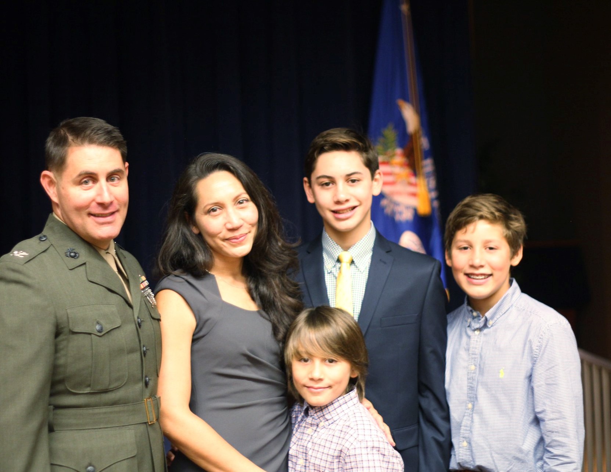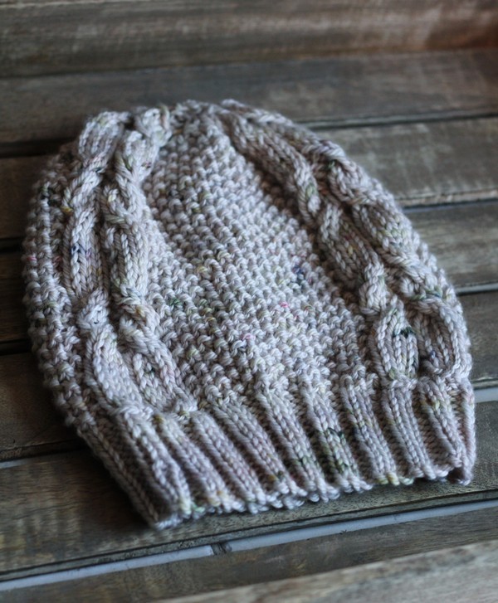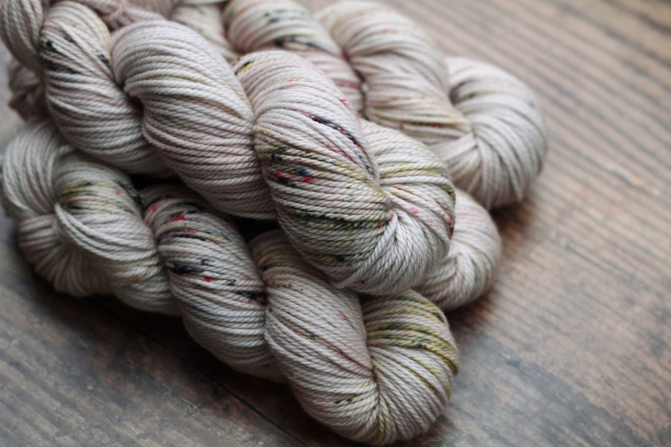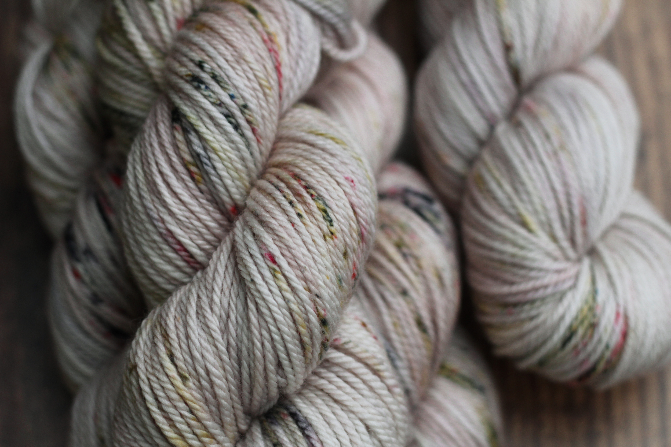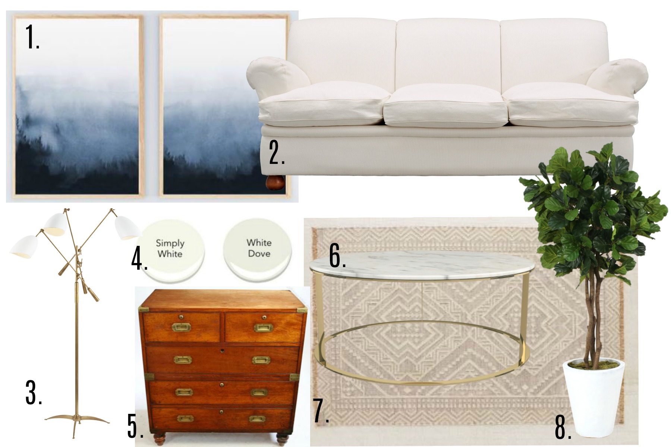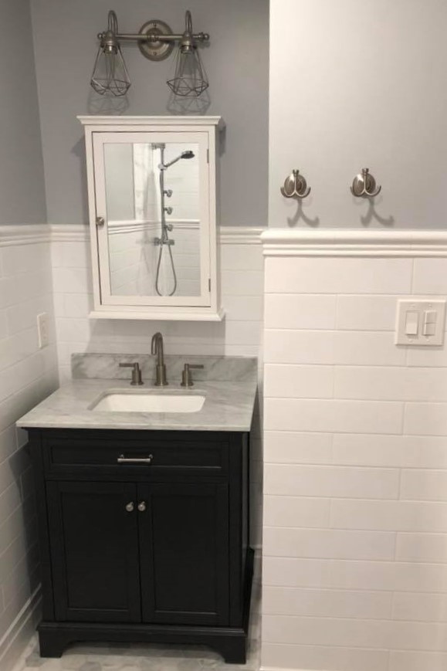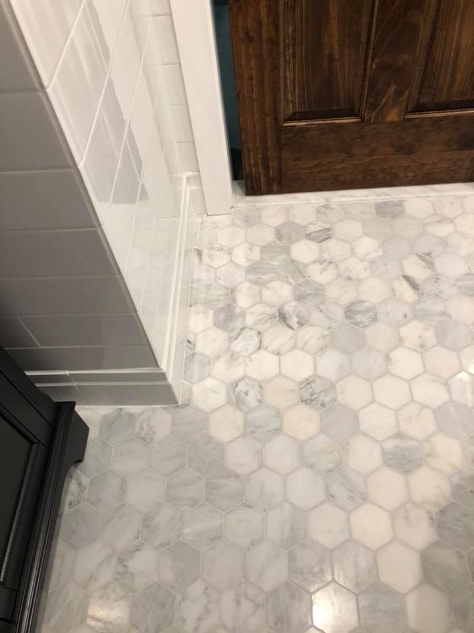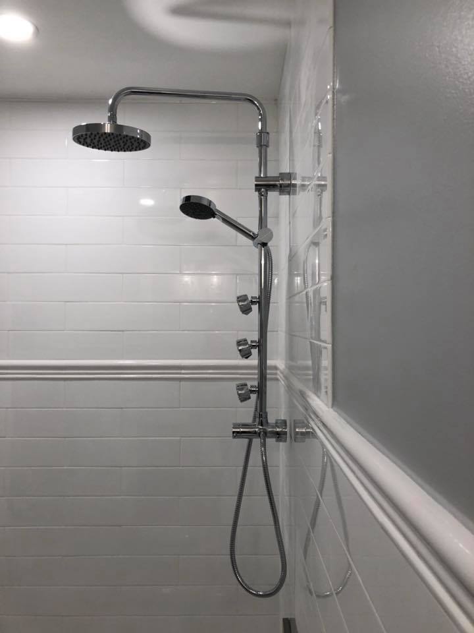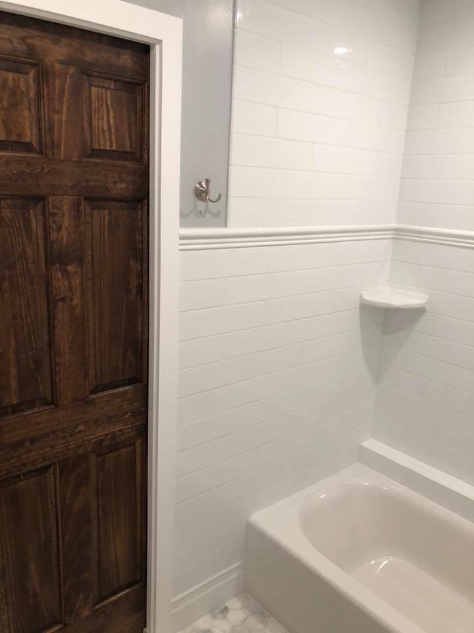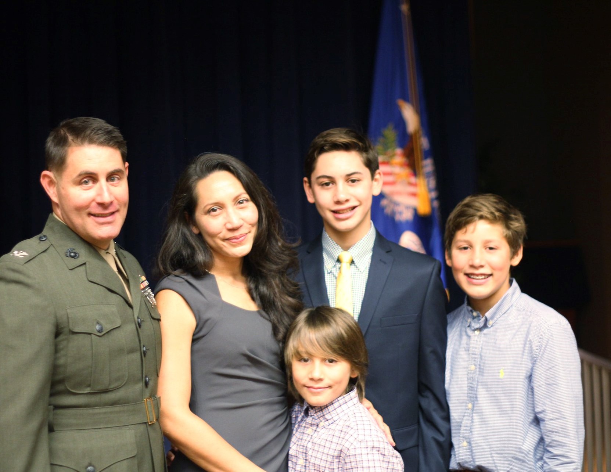We're in the new house! (But just barely.)
 Tuesday, January 15, 2019 at 2:30PM
Tuesday, January 15, 2019 at 2:30PM We hatched our plan to move houses (just a few doors over in our neighborhood) last fall--in mid October to be exact. And so, after weeks and weeks of waiting, Moving Day 1 was upon us. And what did Mother Nature have in store? Our first snowstorm of 2019. And a doozie one at that.
About nine inches fell during the one weekend it was vital to move over some belongings. I say vital because we scheduled contractors to arrive to the house this week to install hardwoods and repaint the foyer. (I plan to tackle most of the painting in the house myself, because I love to paint, but I did not have the time or energy to paint the two story area of the stairwell.)
We still managed to move over a significant amount of boxes. But it was an absolutely crazy weekend. Because our crew showed up early to beat the snow...and the former homeowner's departure was delayed due to the storm. So we had four groupings doing their own thing--us, with helpful neighbors and friends, moving in our boxes; movers moving out the former home owners' belongings; our contractor crew breaking ground on the kitchen flooring; and the former owners trying to do the final sweep of their things to ready themselves for a cross country departure. We zig zagged and crossed paths with one another, and tried not to slip on the snow, and in the end, I am completely stunned at how much we managed to accomplish.
Here are some preliminary pictures of the foyer. Even though we are living with the rest of the house "as is" for some time before we embark on renovations, we are tackling the foyer straight away. Again, just cell phone snaps for now until I can unearth the boxes with my photography equipment.
The before: a light blue wall color, that read periwinkle in certain lighting. Gold and cream checkerboard tile.
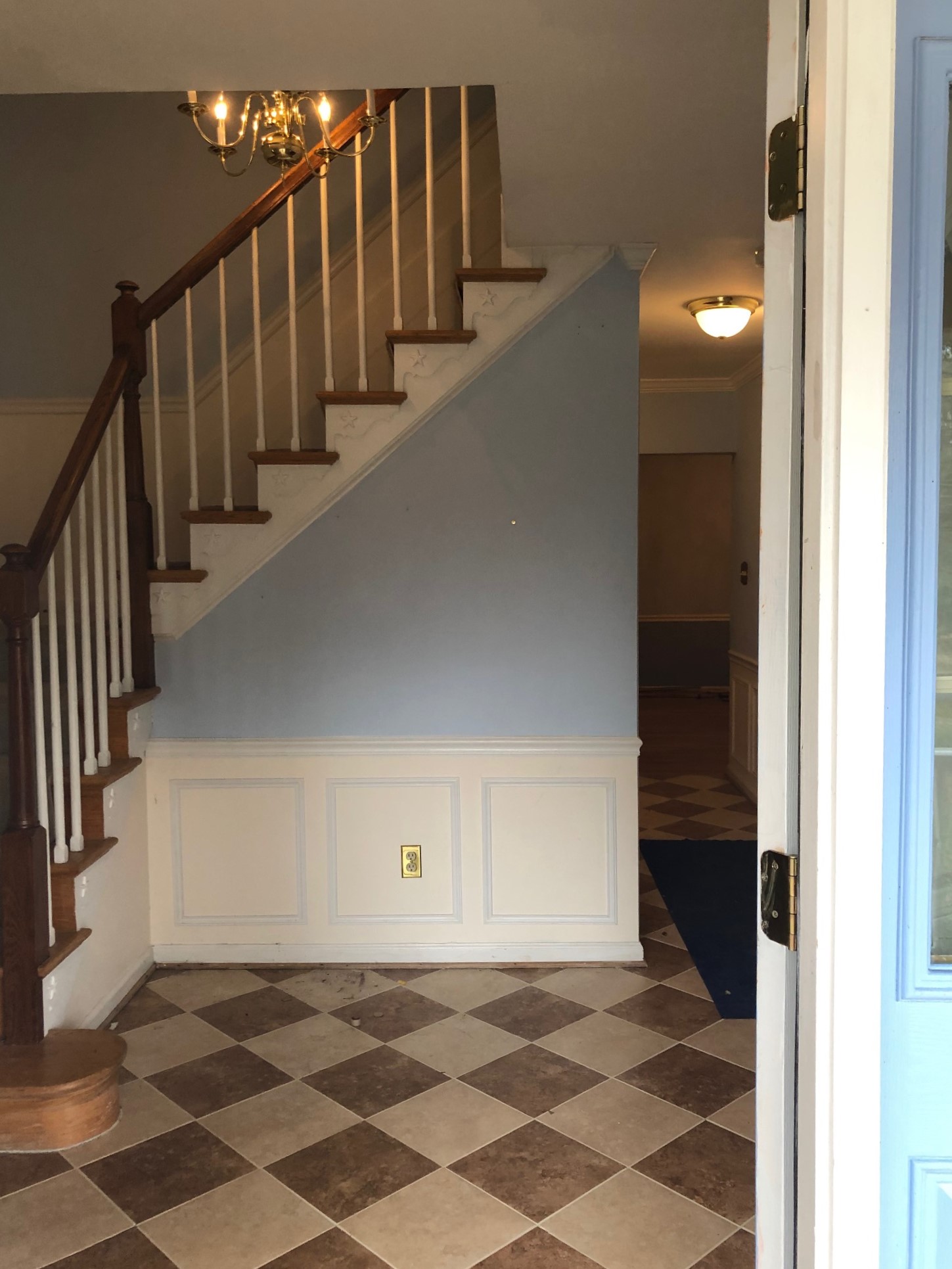
The paneling continues down a hall that leads to the powder room on the left, and dining room/kitchen straight ahead.
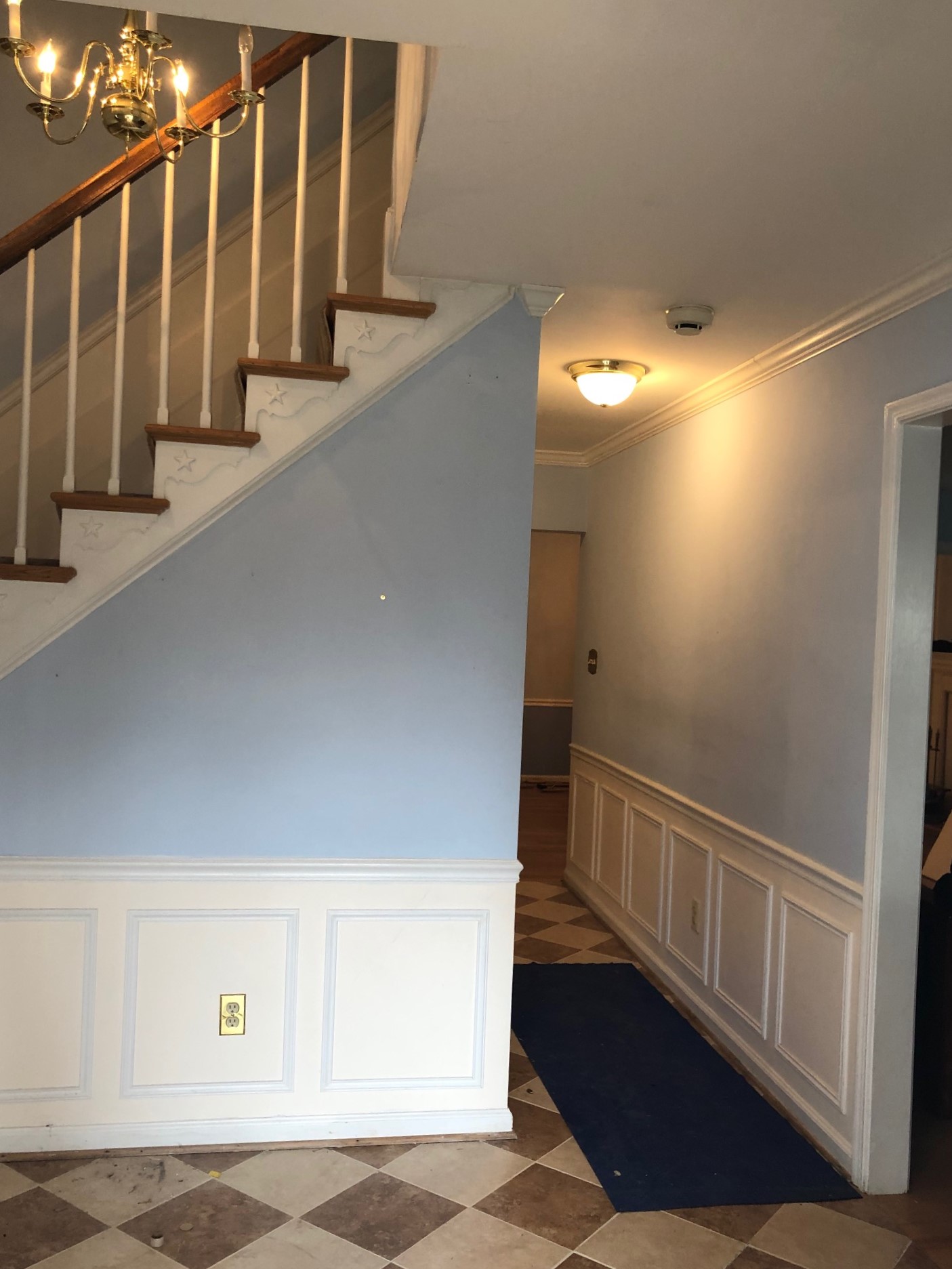
There are several things planned for this area: replacing tile with hardwoods; new light fixtures; removing stair runner; refinishing stair treads; paint everything a creamy white; eventually add additional moulding.
Here is an in process shot--I love a good sneak peek!
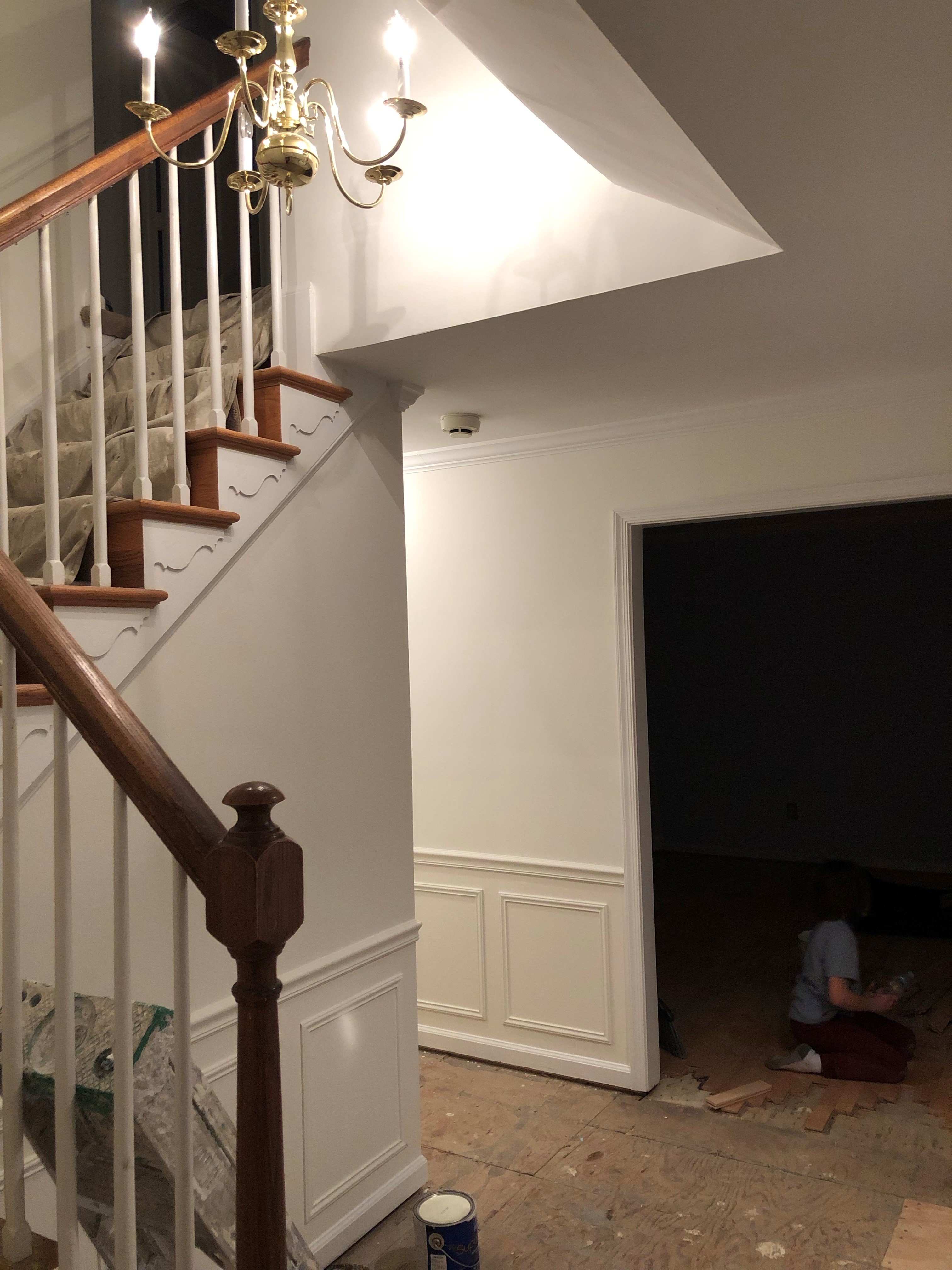
This shot was taken at night, and seeing the space in that lighting (or lack of) confirmed that I am absolutely thrilled with how the painting turned out. And good thing, too. Because it took me ages to settle on the right white for this space. Originally I planned to use Benjamin Moore's Cotton Balls. But when I put a sample up in the space, it just seemed to fall flat in certain lighting or time of day. I next tried Benjamin Moore's Simply White, and really liked it. But when I went to the Sherwin Williams store, the technician talked me out of doing everything (walls, ceiling, trim) in a color match to Simply White. So instead, I took some samples of whites by Sherwin Williams and back to the house I went, tip toeing around our crew breaking up the tile.
In the end, SW Alabaster won out. A warning about this color, though--it looks really warm with the first coat. I almost yelled, "no, stop!" mid project because I thought I'd made a huge mistake and picked a color that would read yellow. But as time was not on my side, I instead asked for a quick sampling of two coats. And once I saw that, I was sold. Alabaster is definitely a cream white, but with just enough warmth to keep things from looking stark or sterile. I absolutely love it.
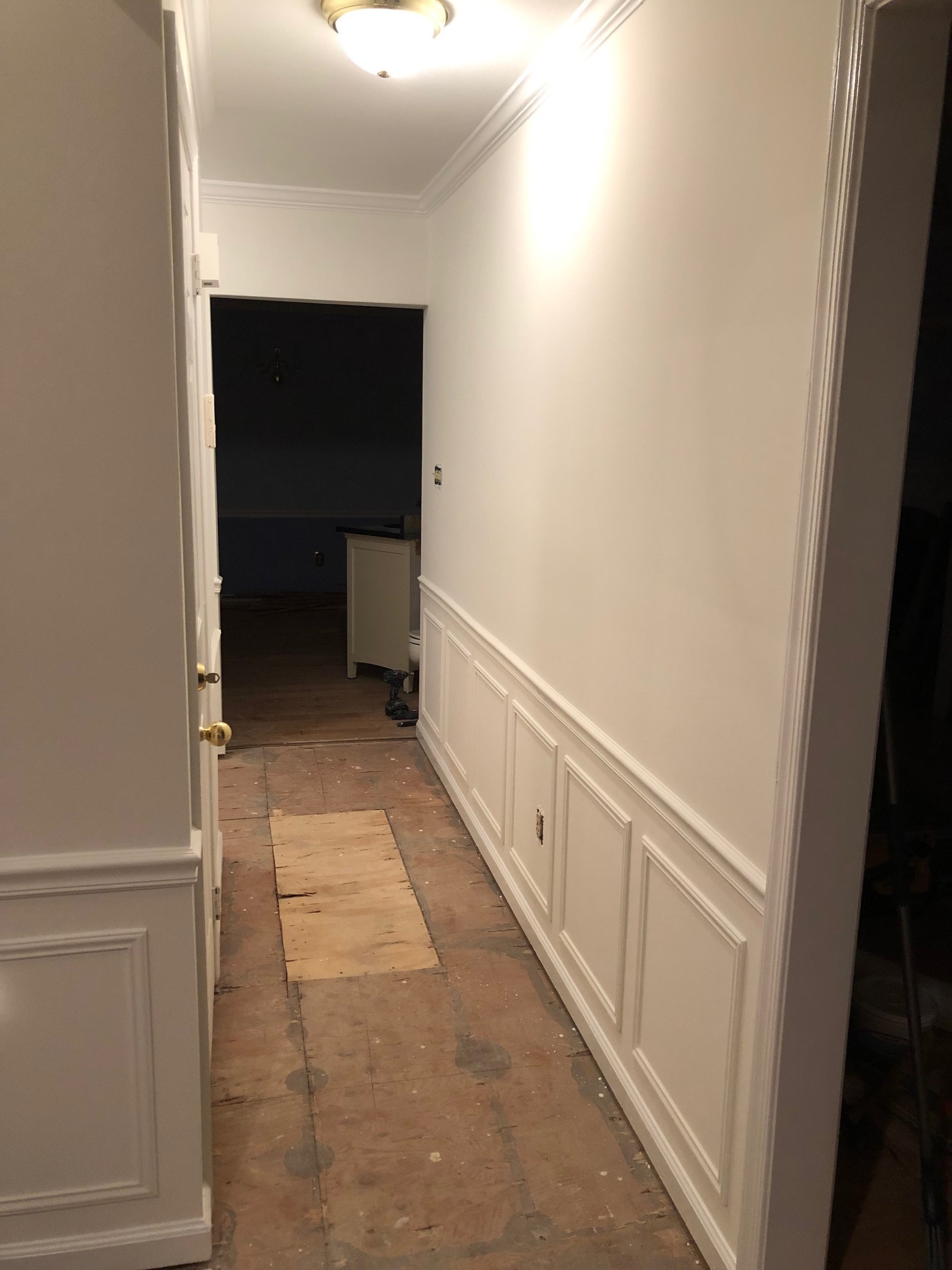
The trim is SW Pure White, which is a brighter, truer white that gives a crisp look, without any jarring contrast. For the walls (inclusive of the moulding) we went with a matte finish. I think keeping the moulding in the same matte finish as the walls gives the space such a modern, clean, with a touch of glam, vibe. The crown and base trim are in semi-gloss.
The stain for the hardwoods goes on tomorrow so I'll update with a picture asap. I'm still narrowing down lighting choices--I think I need to wait until we settle on the art and foyer furniture to figure that one out. But I will say that the entire house is outfitted with gorgeous brass outlet covers and heating/air grates. So I'm leaning towards that finish. Plus, I have my heart set on including some shots from our Thailand trip two years ago to visit family. And I think having some of those photos framed out in brass will look really sharp. Stay tuned! We move our furniture, and ourselves, this weekend. And wouldn't you know it, another winter storm just might be brewing for Moving Day 2.
 home improvement | in
home improvement | in  Home Decor,
Home Decor,  New House
New House 